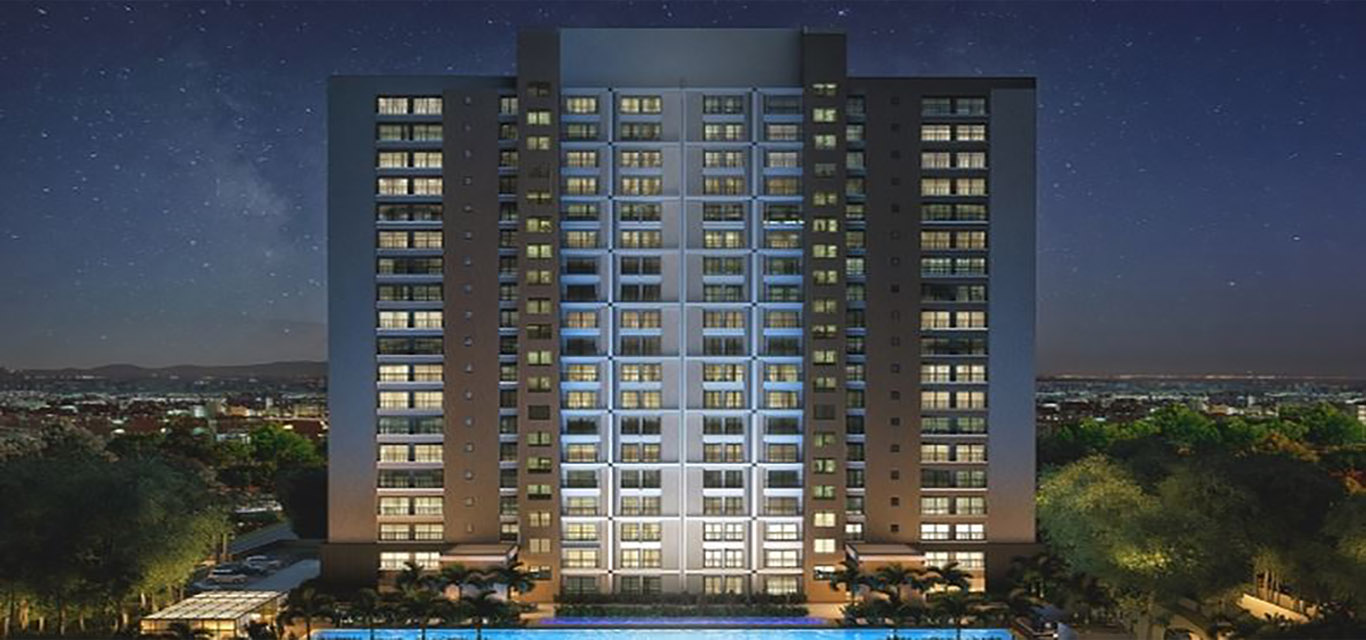Sobha Lifestyle Legacy
SCORES

Project score
8.5
Connectivity score
8
Location score
7.5

Investment score
8
Overview
Launch Details
Launch Date : 13th Oct 2012
Project Insight
Possession : Aug 2016
Ready to Move in
Total Land Area : 55 Acres
Number of Units : 165
Floor Details : Number of floors:01|Ground:yes
Project Approval : BDA/BBMP
Awards : ultra luxury project of the year(2013), Best presidential project in the ultra luxury segment(2013)|4
Water Facility : Borewells
Furnished ? : Unfurnished
Legal
Khata Certificate and Khata Extract:
Commencement certificate from BDA/BBMP/BMRDA
Bangalore Electricity Supply Company (BESCOM) BESCOM power supply
Bangalore Water Supply & Sewerage Board (BWSSB)
Sanction plan from BDA/BBMP/BMRDA BDA
Outdoor Amenities
Swimming Pool
Golf
Children's Play Area
Tennis
Indoor Amenities
Club House
Gymnasium
Important Amenities
Sewage Treatment Plant
Rain Water Harvesting
StructureMain Door : Timber frame and architrave and shutters with both side masonite skin Other Internal Door : Timber frame and architrave and shutters with outside masonite and inside laminate Balcony Door : Timber frame and architrave and shutters with external grade timber |
Flooring GeneralMain Lobbies : Marble flooring Staircases - Main entry level : Natural/Engineered stone flooring All other Staircases : Natural/Engineered stone flooring |
FlooringIndividual Unit Foyer, Living & Dining : Natural/Engineered stone flooring Master Bedroom : Wooden laminated flooring Kitchen : Natural/Engineered/Vitrified flooring All Bedrooms : Natural/Engineered/Vitrified flooring Balconies & Utility : Ceramic tile flooring Toilets : Natural/Engineered/Vitrified flooring |
False CeilingAttic or Storage or Utility : Utility |
KitchenProvision for sink in utility area. : Stainless steel single bowl sink with drain broad in utility |
PaintingInternal Walls & Ceilings : Plastic emulsion paint |
Electrical Outline Specification100% DG back up for lifts, pumps & common area lighting |
AC PointsMaster Bedroom All other bedrooms &Â living room |
TV PointsLiving Master Bedroom All other Bedrooms |
Telephone PointsLiving Master Bedroom All other Bedrooms |
Other Electrical pointsExhaust Fan point : In kitchens and toilets |

